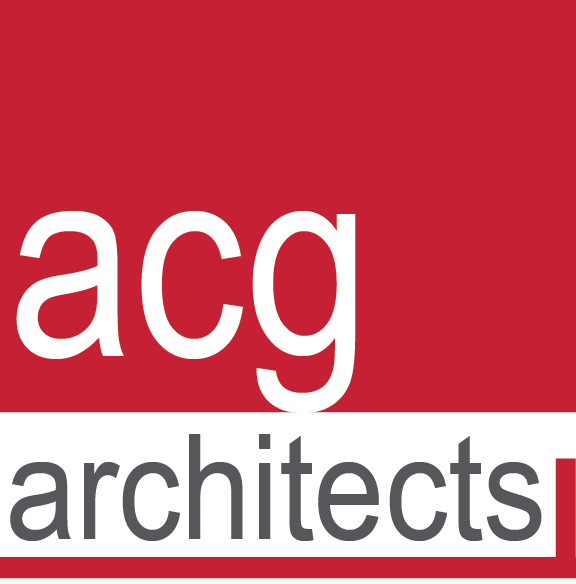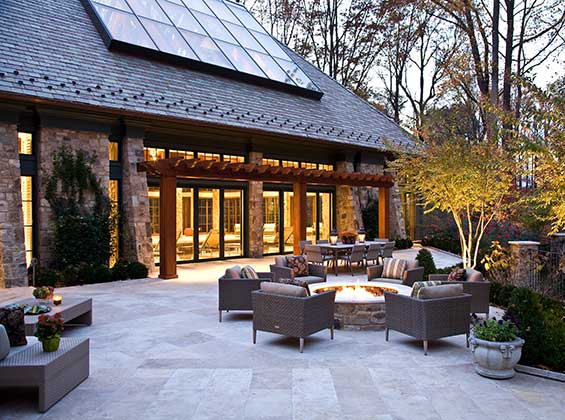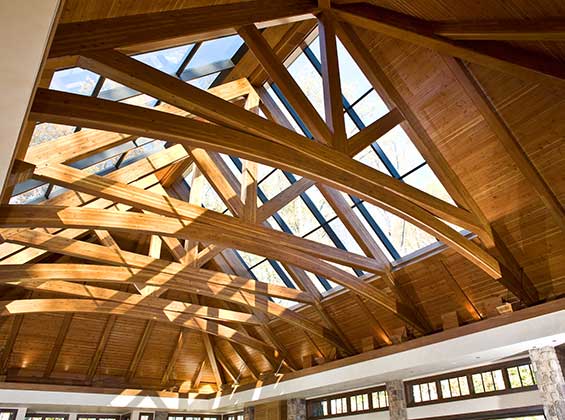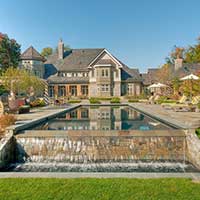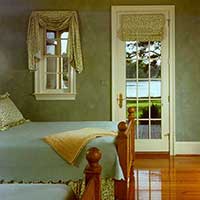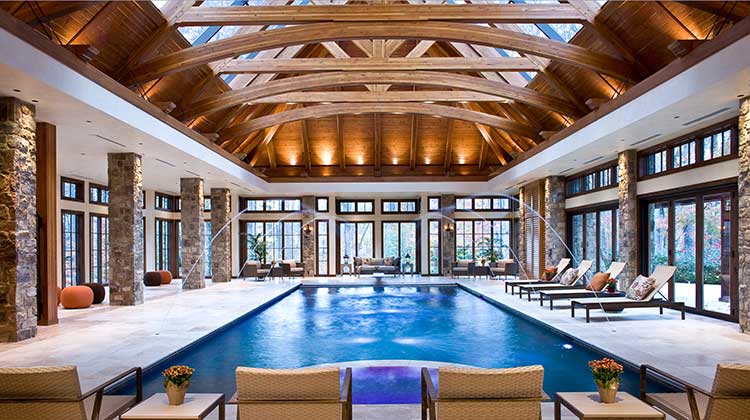
An indoor swimming pool, events center addition, and interior renovations, to include a master plan for exterior landscape. Total project designed to achieve seamless elevation continuity with the clients’ existing home. The 20’x50’ pool includes a circular spa, and the glass roof is retractable. The overall 3,200 SF space was designed to function for large scale events with the pool being concealed by a removable hard deck surface. All HVAC and dehumidification equipment is neatly integrated within the building envelope.
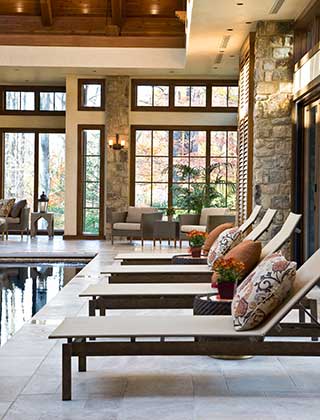
DESIGN INTEGRATION
ACG worked closely with the mechanical contractor to carefully conceal the ventilation system for this addition. Pools are notorious for their mechanical requirements, so concealing it was not small feat.
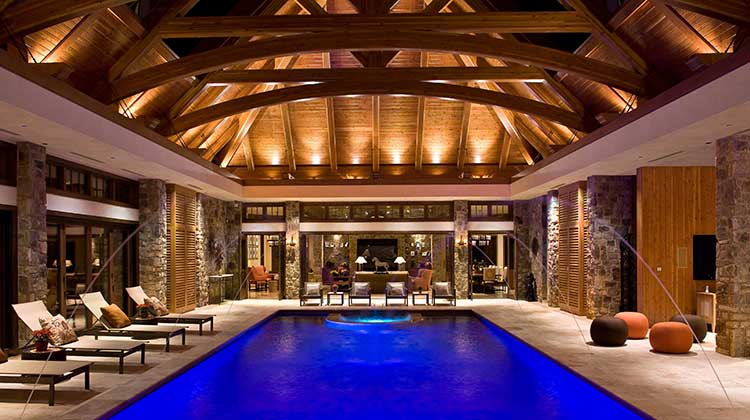
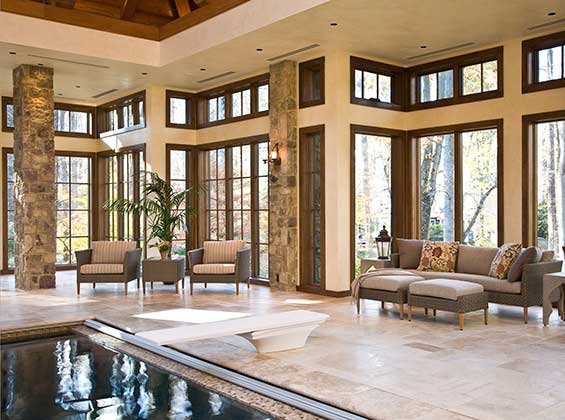
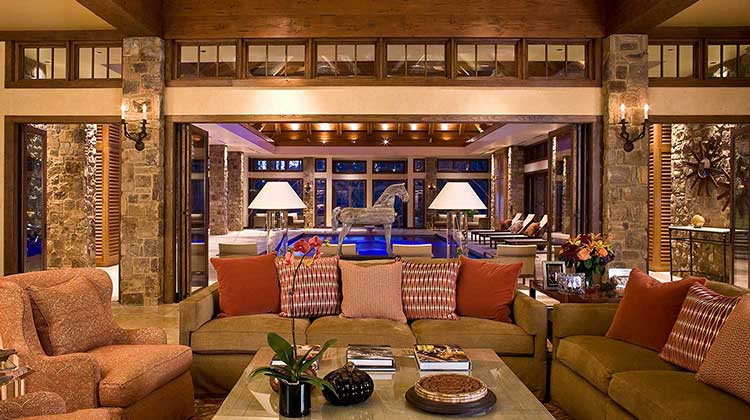
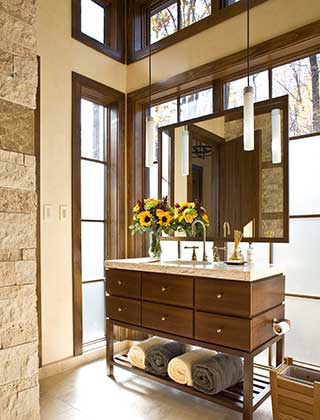
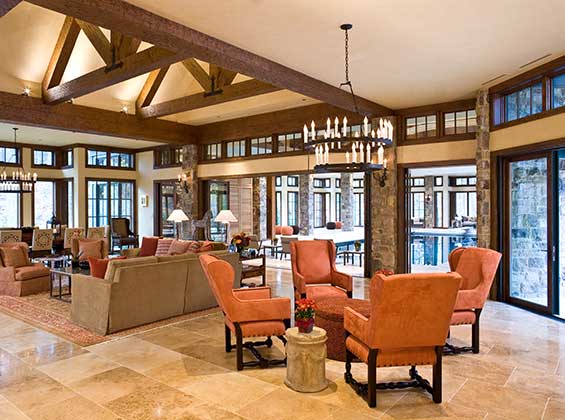
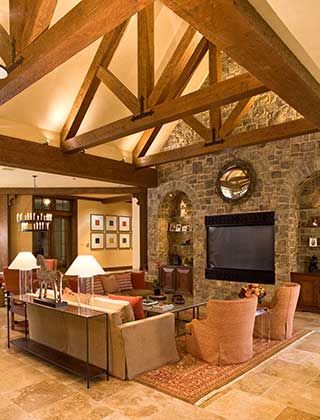
LOCATION
Potomac, Maryland
GENERAL CONTRACTOR
BOWA
PROJECT SIZE
5,050 SF
