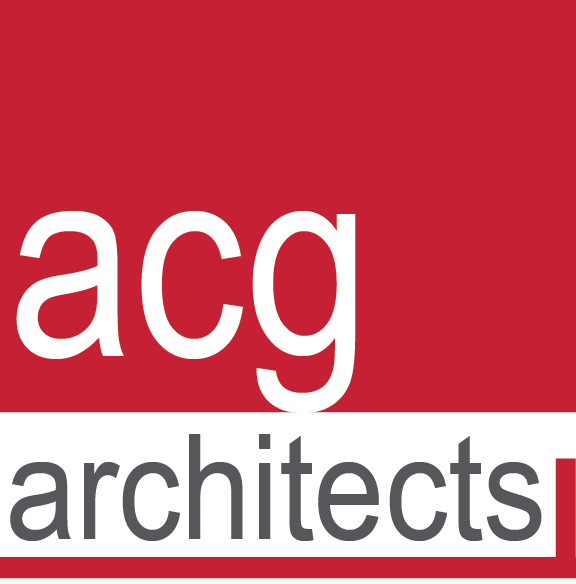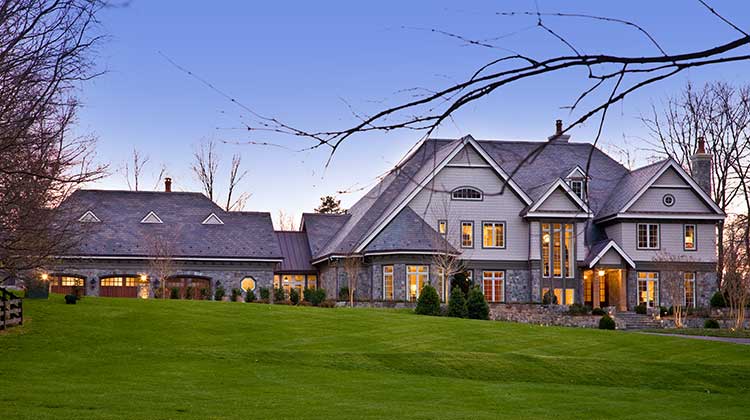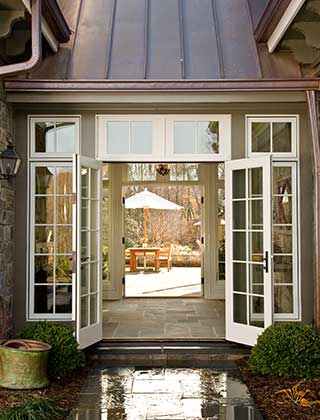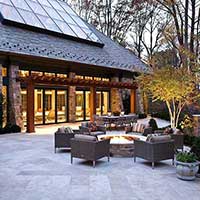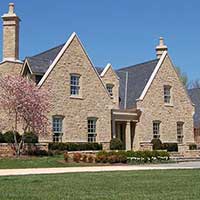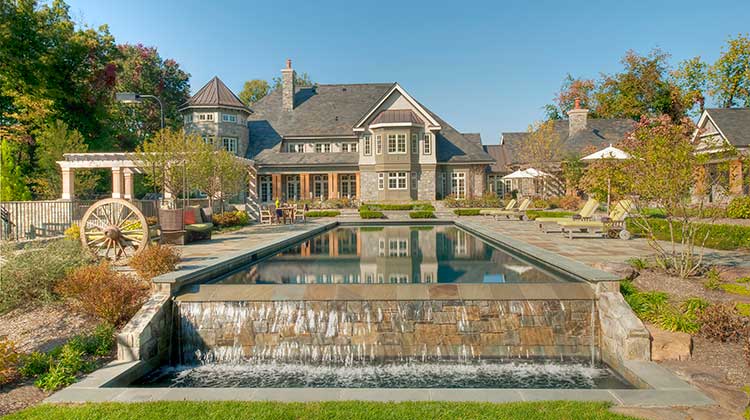
CONTACT
A 10,000 square foot period shingle style residence constructed on a challenging sloped site adjacent to one of Fairfax Counties Public Parks. The house features extensive active and passive recreational outdoor spaces, including a swimming pool with infinity edge, and a tennis court. There were additional challenges with a roof eave ending on different floors to get the desired proportion on the sloped site.
The development of the exterior spaces was in tandem with design of the interior, resulted in a seamless extension of the house.
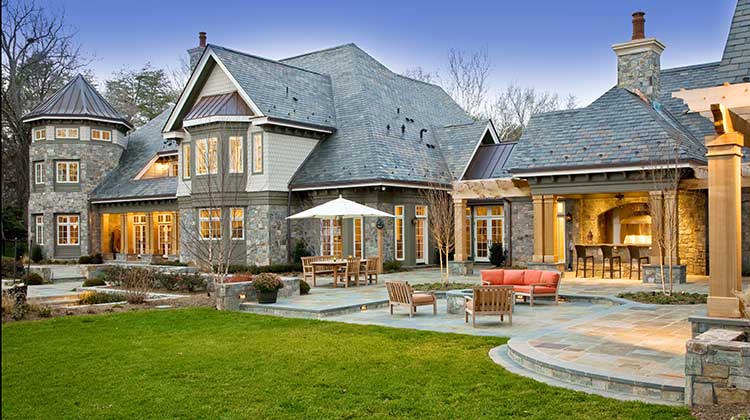
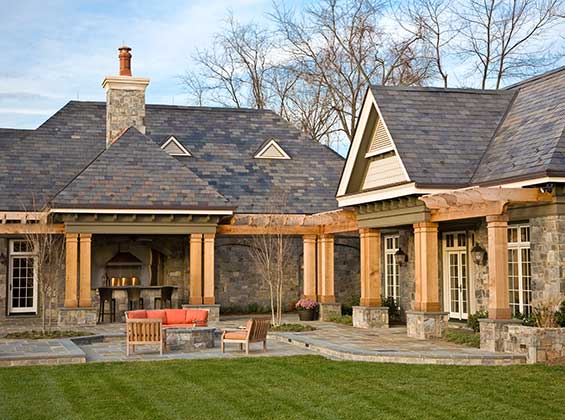
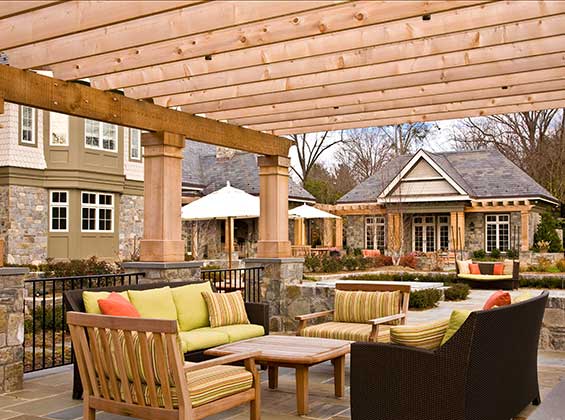
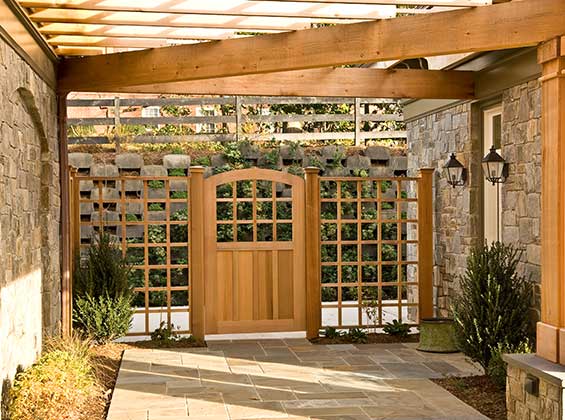
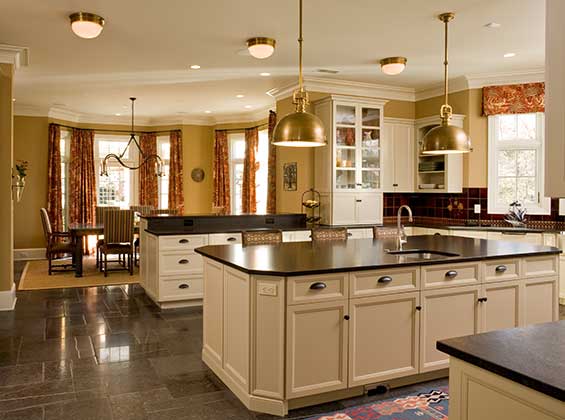
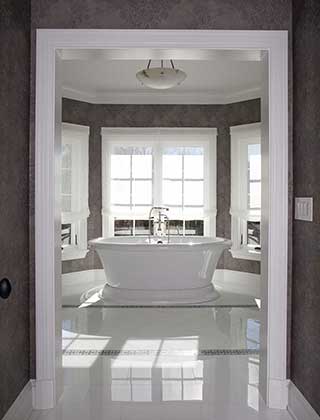
PROJECT DATA
LOCATION
Vienna, Virginia
GENERAL CONTRACTOR
BOWA
PROJECT SIZE
10,000 square feet
