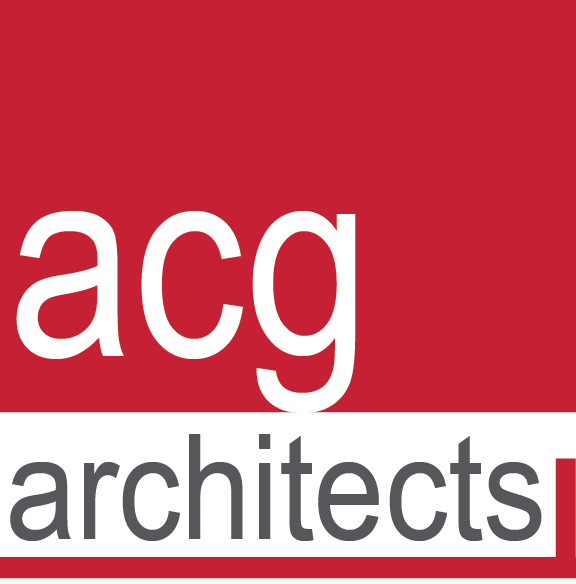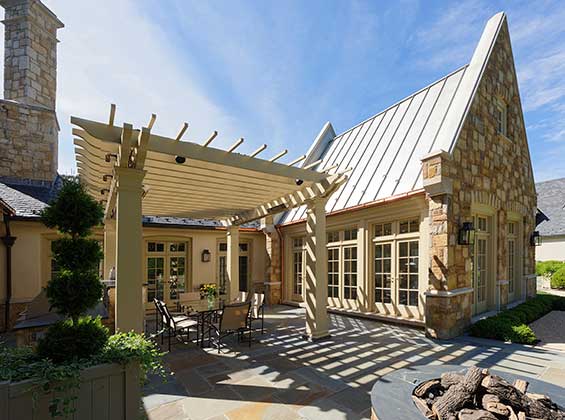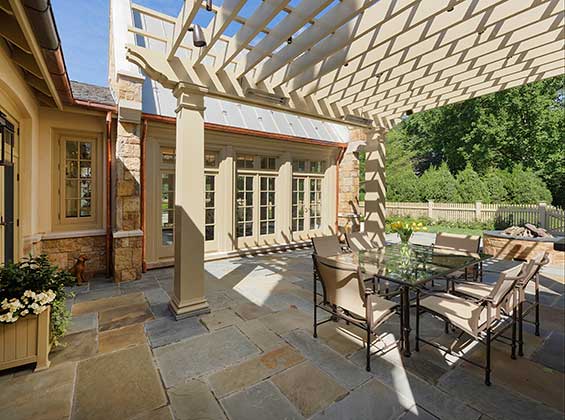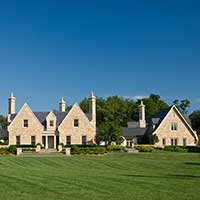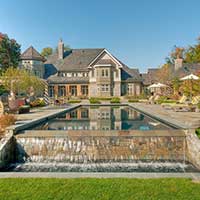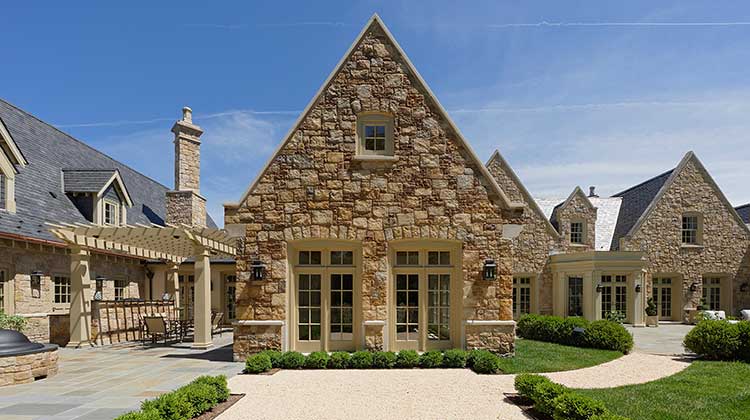
CAREERS
The new owner’s of this home wanted more space adjacent to the kitchen to better suit their living style. To maintain design continuity, they asked ACG to design an enclosed informal dining room with several french doors that open out into the surrounding garden and outdoor dining area. Using the same details, materials as well as the same team, the result is an addition that looks to have been part of the original all along.
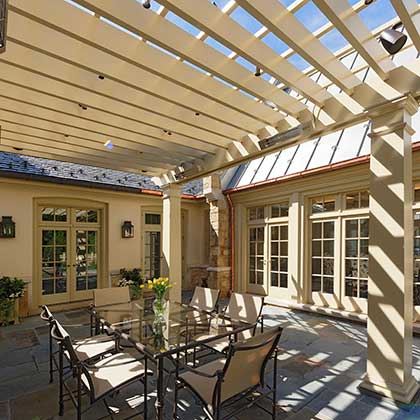
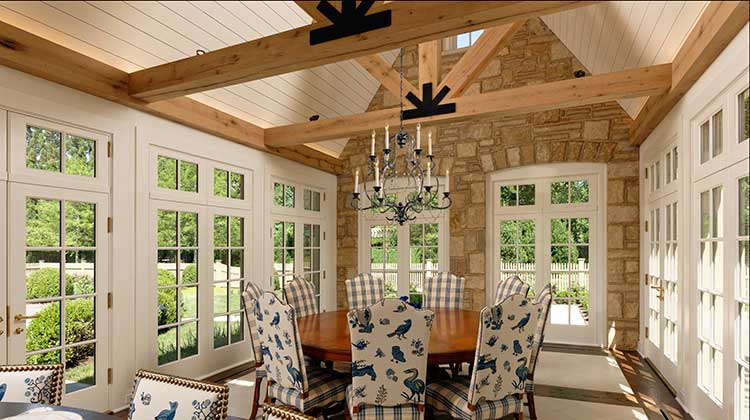
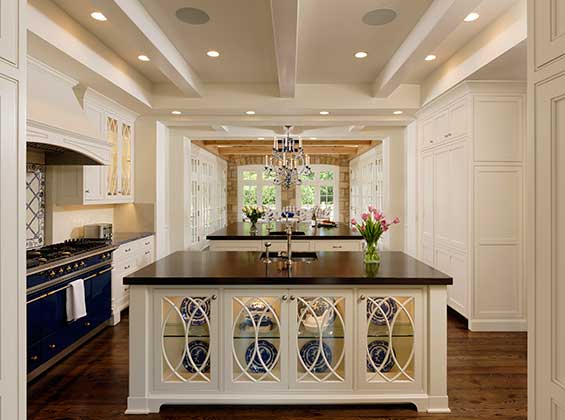
PROJECT DATA
LOCATION
Great Falls, Virginia
GENERAL CONTRACTOR
BOWA
AREA
2,000 square feet interior and exterior
Photography: Bob Narod Photography & BOWA
