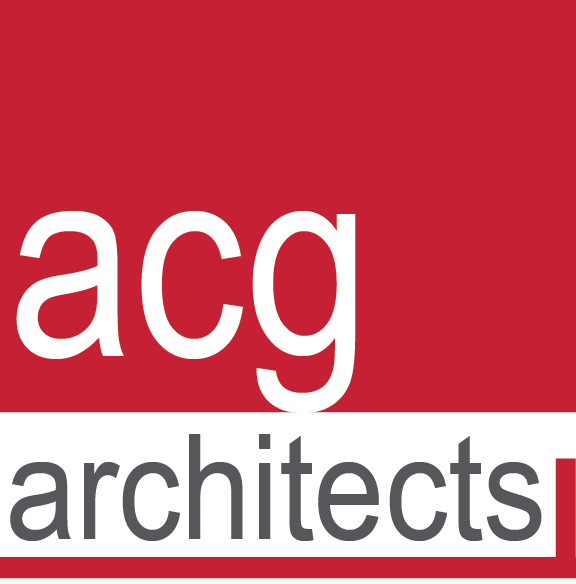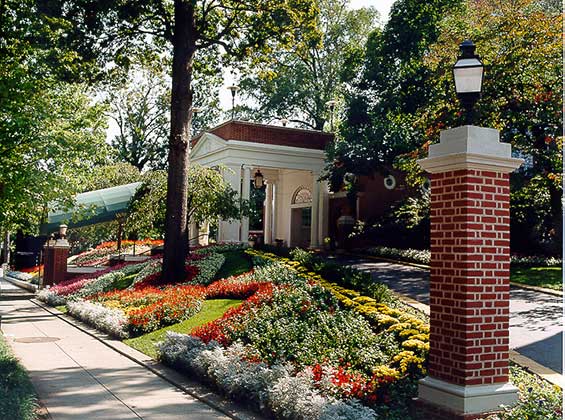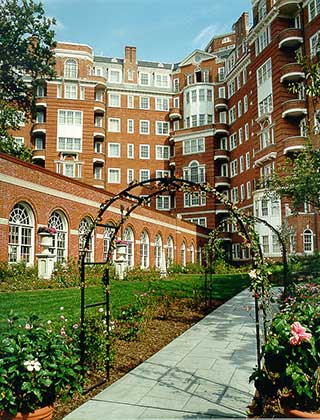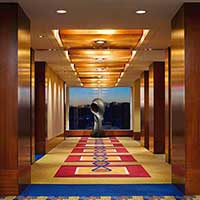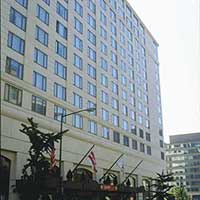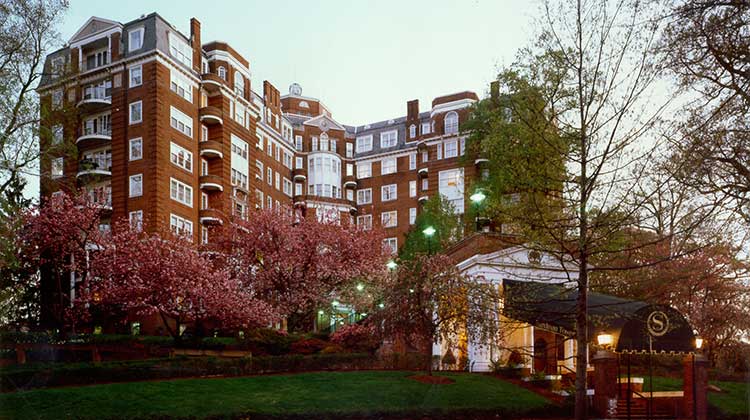
The Marriott Wardman Park Hotel, formerly the Sheraton Washington Hotel, is the largest convention center hotel in Washington, D.C. with 1,347 rooms and 1.1 million square feet of gross floor area. The project was a major renovation, which was constructed using the fast-track method over multiple phases and employing a number of general contractors. The following is a list of projects undertaken over a five-year period as part of the Master Plan: Central Chiller Plant, Park Tower Interior Renovation, Wardman Tower 4-Pipe Mechanical System, Re-Roofing Project, Wardman Tower Interior Renovation, Wardman Tower Façade Repair, Main Ballroom, State Suites Meeting Rooms, Hospitality Suites, Exhibition Halls, Site Work renovation, Three-Meal Restaurant, Specialty Restaurant, Pub and Coffee Bar, Health Club, Center Tower Guestroom Renovation, Center Tower Façade Repair, Porte Cochere, Main Lobby and Meeting Rooms Renovation.
Historic rehabilitation and renovation of the eight story tower. Built in 1925, work included a facade renovation (while occupied), a new four pipe mechanical system, life safety upgrades, and interior renovations of the lobby and rooms.
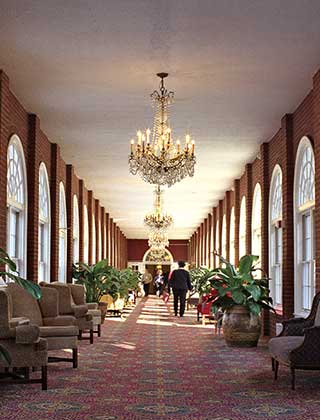
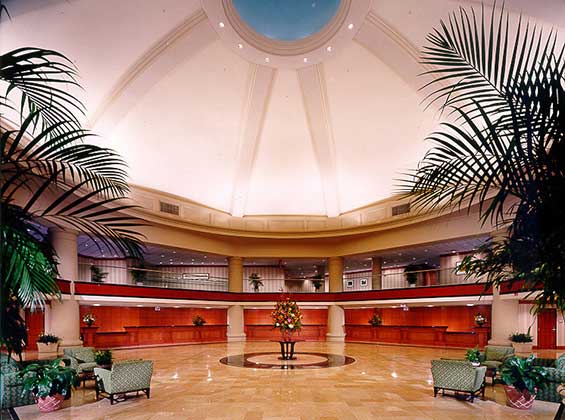
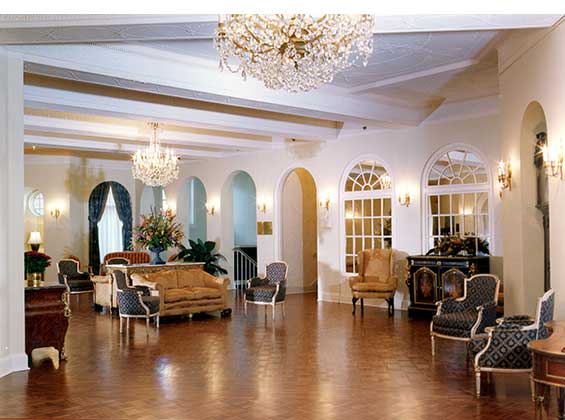
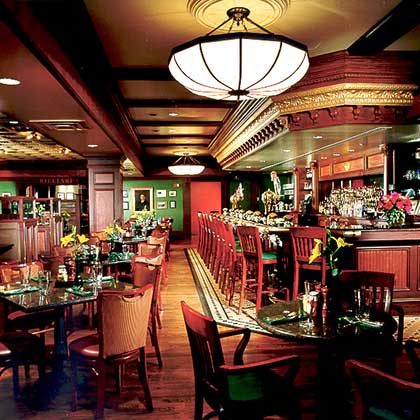
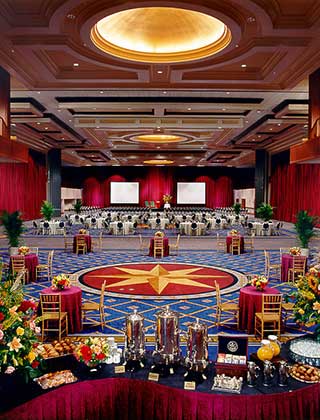
LOCATION
Washington D.C.
