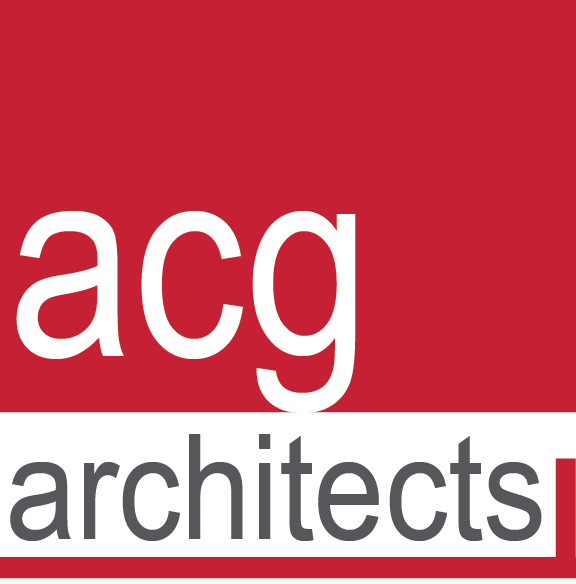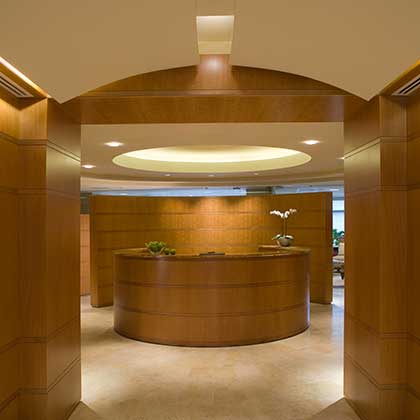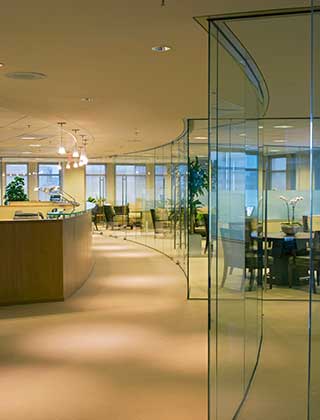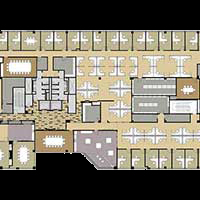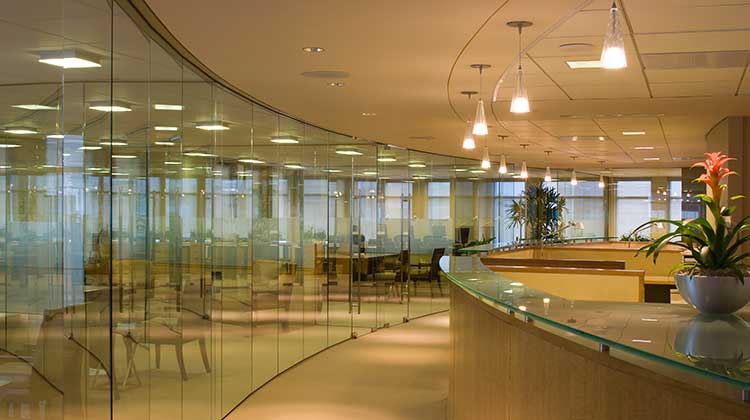
CAREERS
Interior design of 11,500 sf + 13,300 sf + 15,750 sf of new office space on 3 floors. The project goal was to develop a collaborative office environment by use of full height glazing to maintain individual office privacy while maintaining maximum overall transparency.
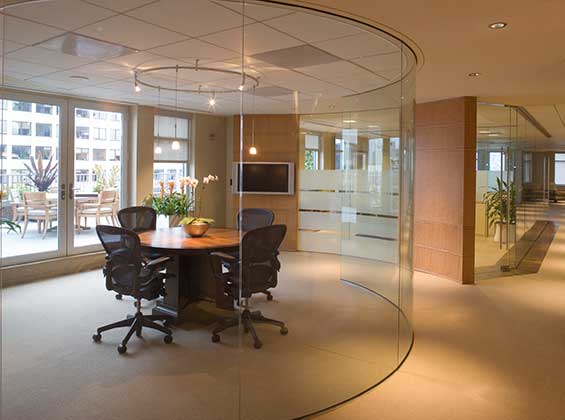
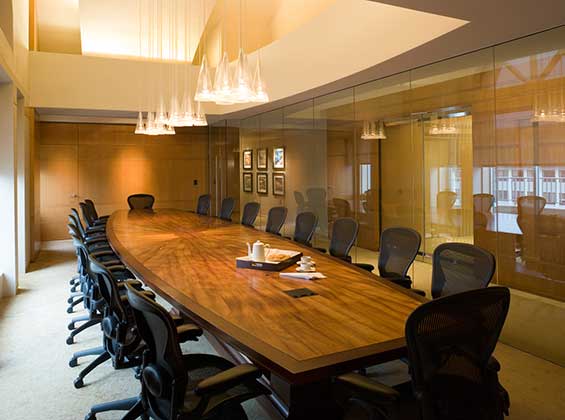
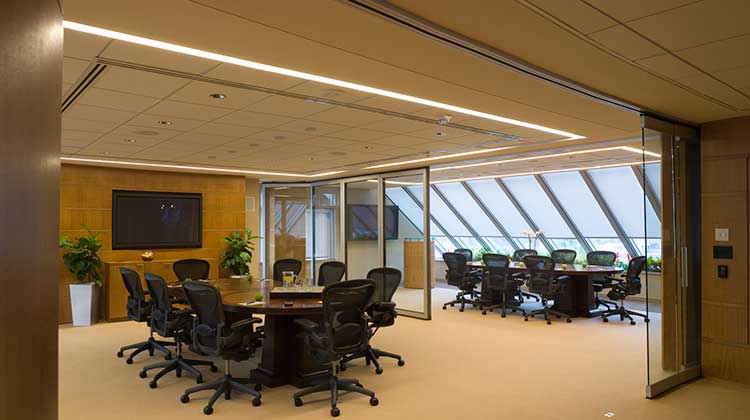
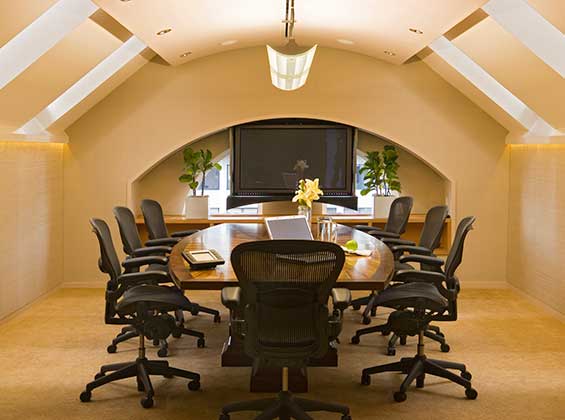
PROJECT DATA
LOCATION
Washington D.C.
GENERAL CONTRACTOR
HR Construction Group
PROJECT SIZE
40,550 square feet
